Cottage Renovations 2013
As we pack to leave our summer place behind, I thought a few last photos of our renovation, which I promised earlier, might be fun. We waited until things were “finished” and, of course, they never are. So this is the “almost finished” version of our house. There are lots of “befores” under the Renovation category, so check them out. I’ve included one here, as a reminder. Next summer we’ll do some finishing touches, quilts and photos on the walls, for instance. But for now, here’s where we are.
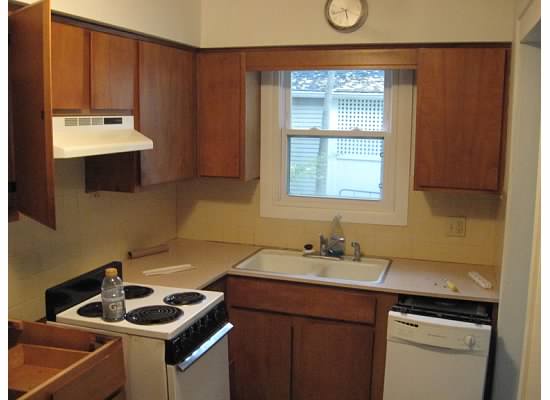
The kitchen “before.” To the right, out of sight, were two cubicles, one for hot water heater, etc. and the other for the washer and dryer. We did a lot of our cooking on that W/D since there was no counter space. The contractor had already begun to remove countertops here.
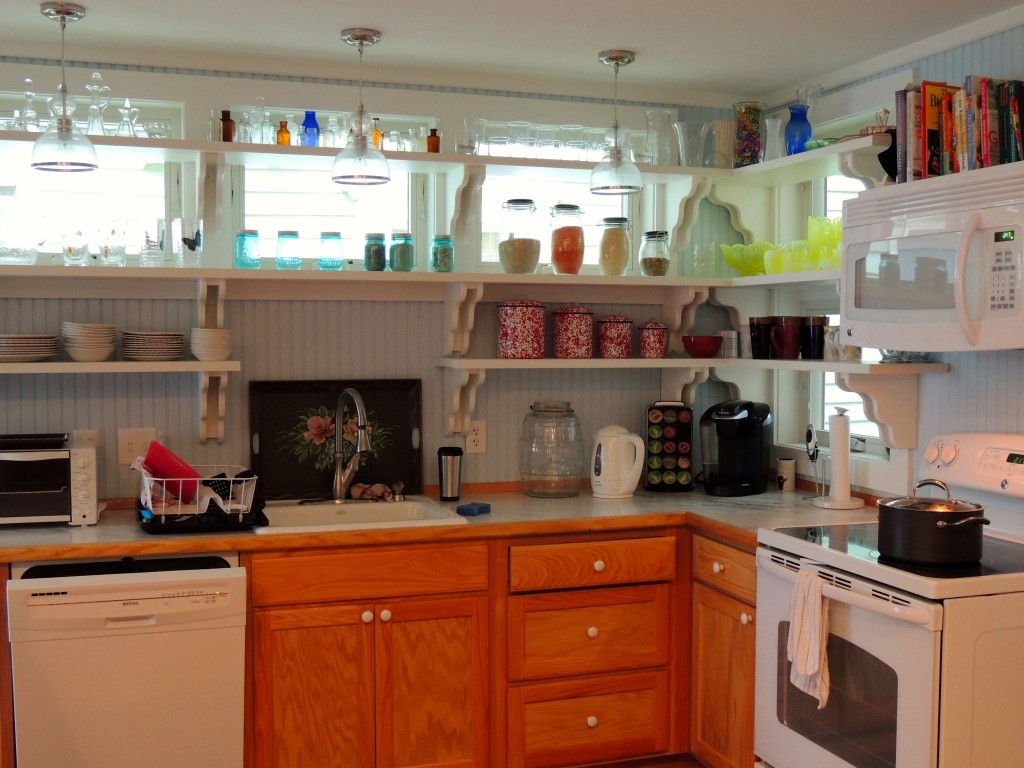
Our kitchen now, where the W/D and hot water heater used to live. Some of you helped me choose the brackets by voting on my Facebook Page for which ones you liked best. Many thanks!
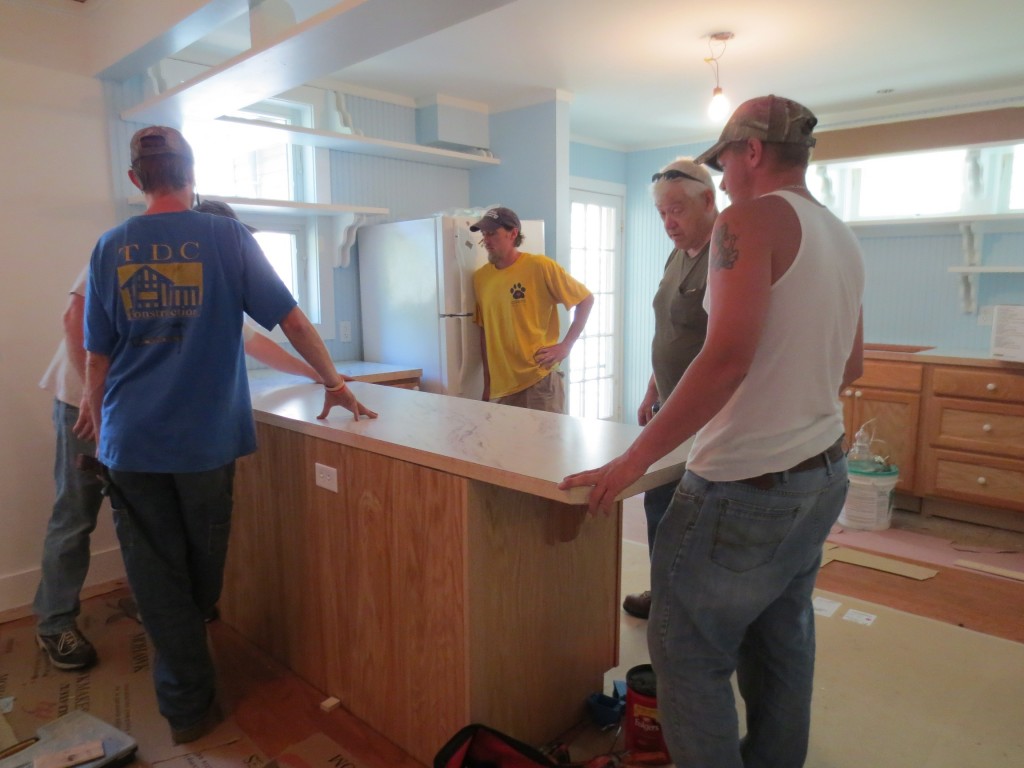
Here’s a longer view as the guys installed the island between the dining area and kitchen. This used to be a wall. I don’t have a finished photo, which is pretty silly, isn’t it? We used a really nice marble laminate but it’s edged in oak trim.
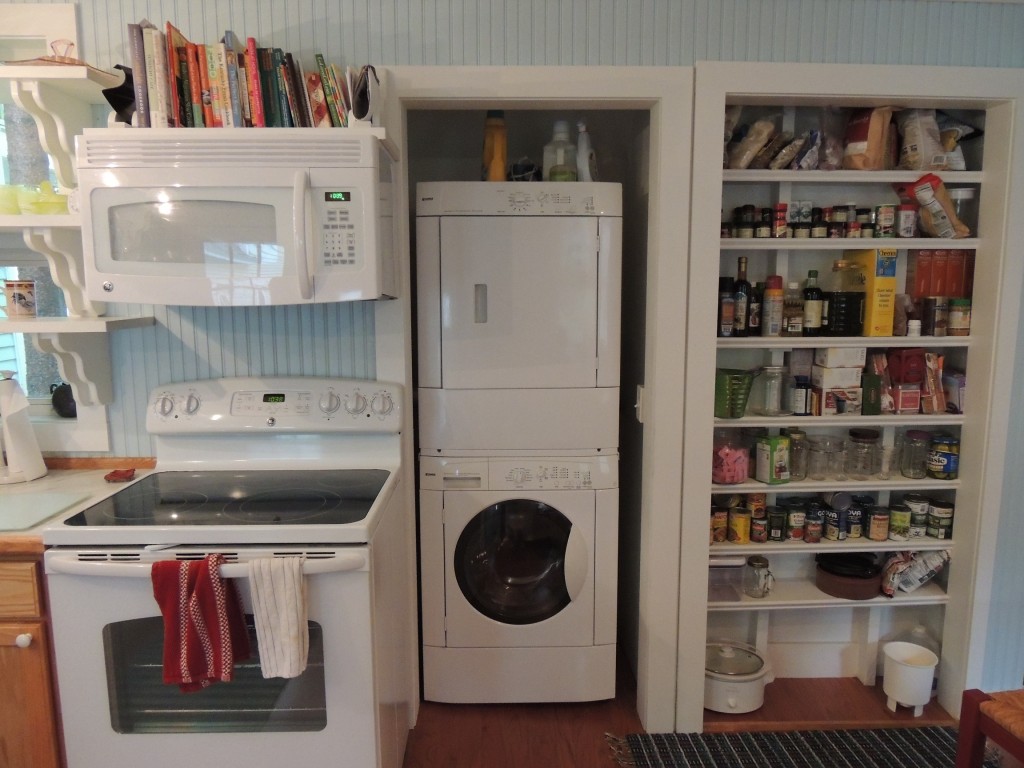
Kitchen beside stove. Now the W/D stack and the pantry–which I will someday organize to look more interesting, The shelves were once a broom closet.
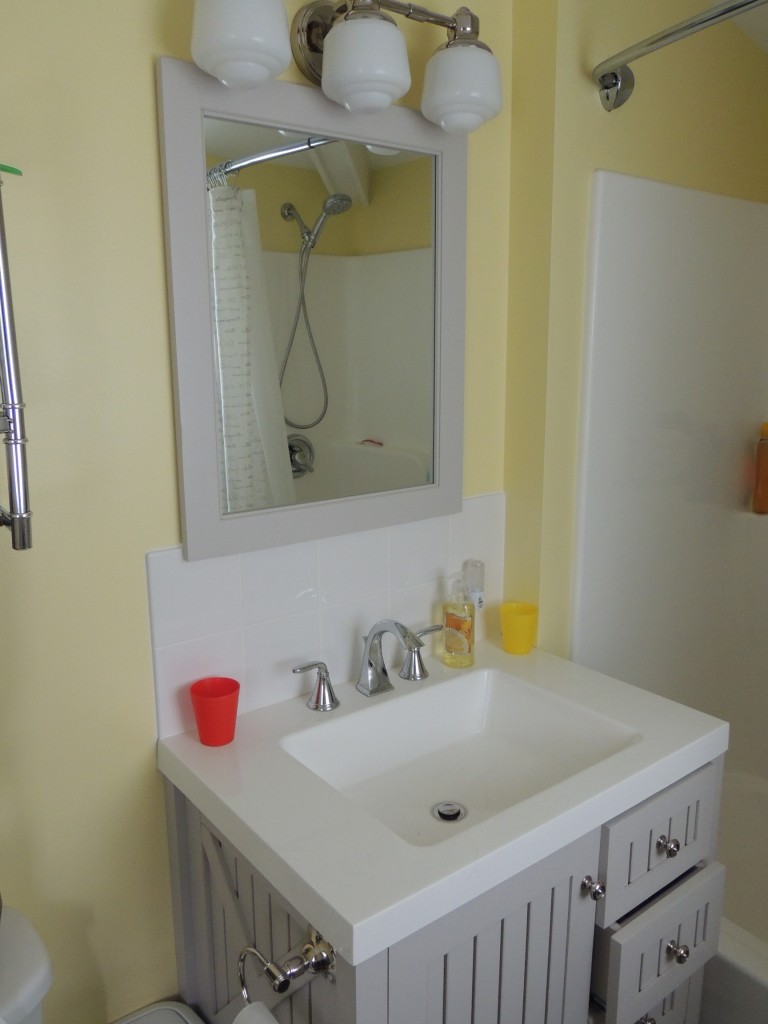
This is a tiny house, but there was a bit of room behind for an addition, so we put in two bathrooms, one on top of the other with a connecting closet. Small but wonderful and now guests no longer have to line up for showers.
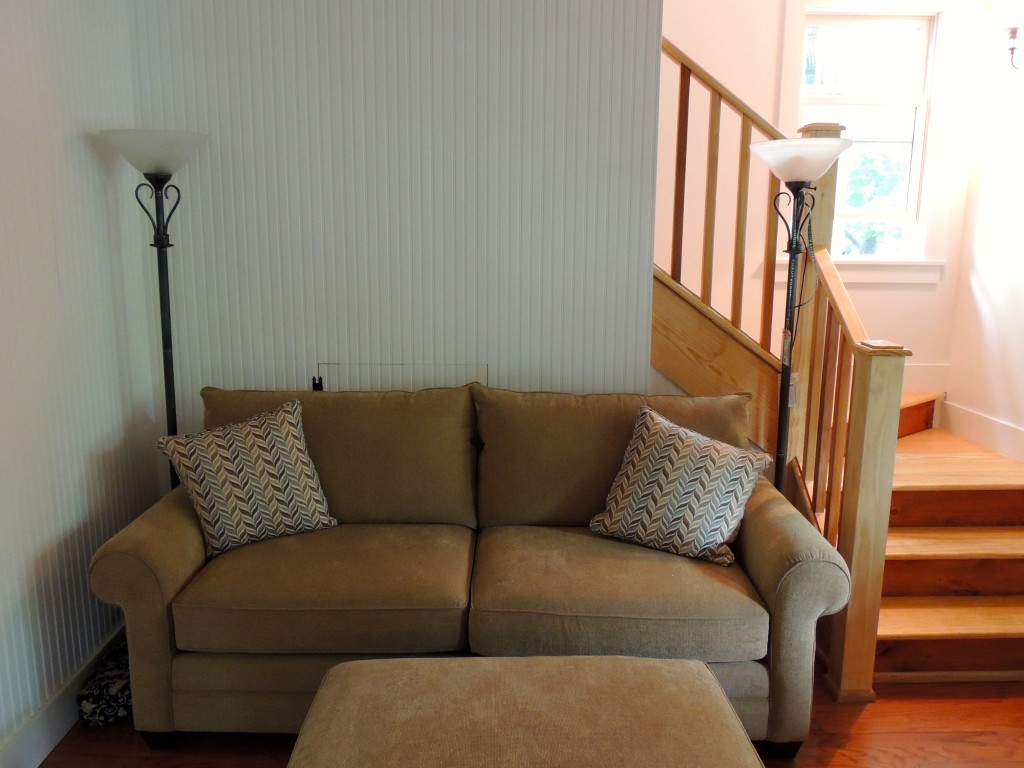
Stairs were completely changed to accommodate changes in roof line. They’re natural pine and the risers are stained to match the medium oak floors. This wall is beadboard, and the cupboard under the stairs doesn’t house Harry Potter but a tankless hot water heater. I have the perfect Lone Star quilt to hang here. Next summer.
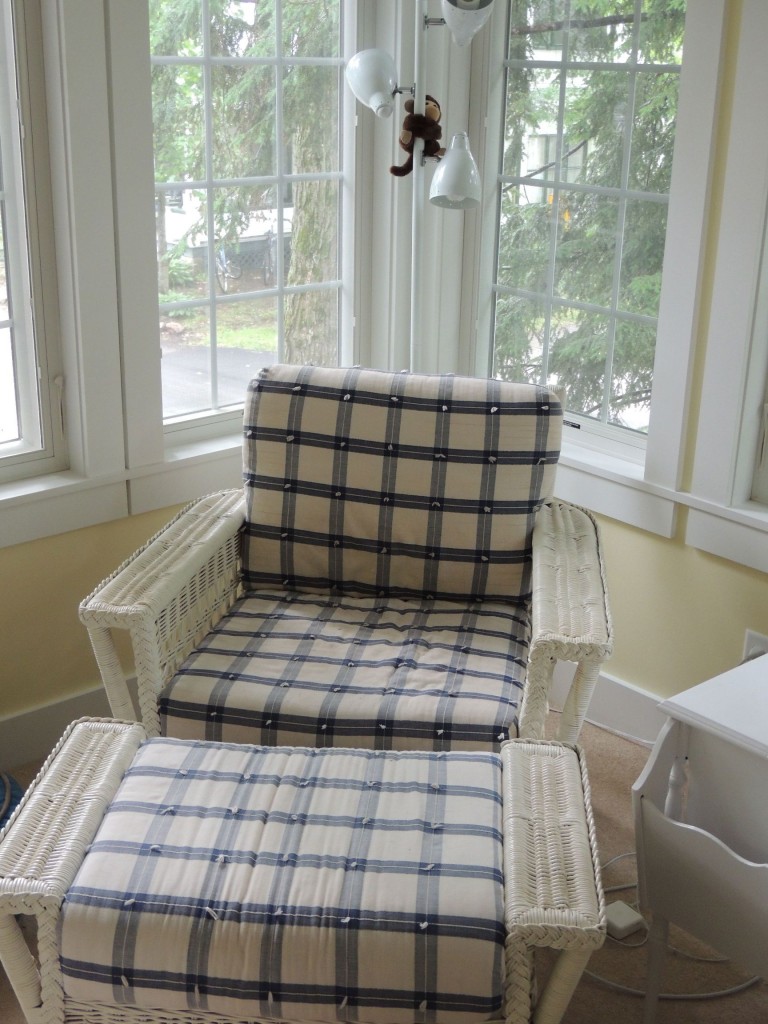
This is a corner of the upstairs sunroom, above an open porch below. This room had to be completely rebuilt and all new windows added. There were no studs holding the old ones, and the ceiling, which is now a mini-cathedral ceiling, was flat and sagging. We call this the tree house because we’re in the top of our trees with the squirrels looking down at our wonderful neighbors and all the people walking by. A great place for a writer to ponder the world.
She’s a completely different house now, but she has the same cottage feel. We’ve “rescued” several interesting pieces of furniture from the side of the road, painted some of what was here already, given away a lot. She’s a work in progress, but we really love her.
Now we’re moving south, and just in time. Snow is forecast this week. We’ll wrap our baby in canvas and drain her pipes, and she’ll get a nice winter’s nap until next spring. But as much as I love Florida, I’ll still miss her.
I hope you enjoyed the tour. You put up with a lot while the renovations were going on. You deserved to see the finished product.
This is really nice, Emilie. Thanks for sharing with us. I look forward to seeing how you will decorate it next spring. I know you hate to leave it, but you and the house need a rest, and you all need to get out of the bad weather. Have a safe trip to Florida.
A lovely home. You must be very proud of all plans that have come to be realized.
Beautiful. I can see lots of possibilities, but that porch would be awesome! I’d love that. Enjoy Florida.
I love the renovations! Our tastes are similar: lots of natural light especially.. And incidentally I love the red&white canister set!
Holly, I saw them in Country Living and asked for them for Christmas two years ago. I love spatterware. And yes, apparently our tastes are very similar.
Thank you for the photos, we understand that it’s never ‘done’, but it looks wonderful for now!
Chatauqua is such a lovely area. I am originally from NY and took my husband past the lake to Olean to visit family last summer. As I looked through the trees I wondered which cottage might be yours.
Ours is one of the pleasantly ramshackle oldies, in the center of everything with the best neighbors in the Institution.
I don’t think that renovations are ever really finished.
This looks lovely.
You really turned the kitchen around! Made a teeny tiny living space into a LIVING space! Kitchens are always the hardest to re-do….